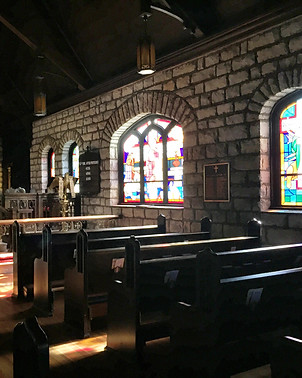
Our History
TIMELINE


1873
We began with a small group of believers who gathered at one another’s homes, and at Hobbs Chapel, to worship Christ.
1897
The women of the parish formed the St. Luke’s Guild, which played a crucial role in the early growth of the church.
1907
To accommodate a growing congregation, a building committee was formed to develop plans for the construction of a church.
1908
The cornerstone of the present church was laid and dedicated to the memory of Bishop Thomas Underwood Dudley.
1932
Rev. Robert Corcoran Board was appointed as rector of St. Luke’s. Rev. Board and dutifully served the congregations of St. Luke’s until retiring in 1975.
1937
Arthur Loomis, architect of the original church, donated chimes for the belltower. Though not operable, they remain in the church to this day.
1951
To address continuing growth, the congregation voted to begin the process of creating additional spaces, including classrooms and meeting rooms.
1954
The second story of Board Hall was added, giving the congregation new gathering spaces and larger classrooms.
1961
The main church building was expanded and dedicated.
1993
St. Luke’s Memorial Garden was planned and developed.


1997
The church once again had outgrown its facilities. Luckily, the opportunity to buy an adjacent Hoag residential property arose, and the church purchased it. Parishioners remodeled the house, tore down a barn on the property and took out an existing in-ground swimming pool.
2003
A facilities planning committee was created to prepare for future needs.
2004
Sanctuary lighting was optimized while keeping the original fixtures, the kitchen was significantly upgraded and Board Hall was renovated.
2006
The Hoag property was paid off with a gift from David Lyman, and it was rededicated as the Lyman House.
2007
Phase one of the plan by the facilities committee was executed; parish offices were moved to the Lyman House, and the Bishop Dudly House was adapted to include a library and increase space for preschool, providing two additional classrooms
2009
Choir rehearsals were moved from the undercroft to Board Hall. The space in the undercroft was added to the preschool, enabling its future growth.
2010
A plan was developed to create more spaces for preschool, Sunday School, meetings, weddings and other events, plus a place to get large parts of the congregation together for meals and fellowship.
2013
A new pipe organ was designed and built for the sanctuary. The instrument’s stunning visual design features elements from historic European organs and is entirely encased in “fumed” white oak woodwork.
2022
The final phase of our 2010 plan is complete, expanding the facilities of the church to add more classrooms and meeting rooms, a dedicated nursery in the main building, choir rehearsal spaces and a grand meeting room with an attached industrial kitchen to make it more convenient to host events like wedding receptions and other church functions.

.jpg)

